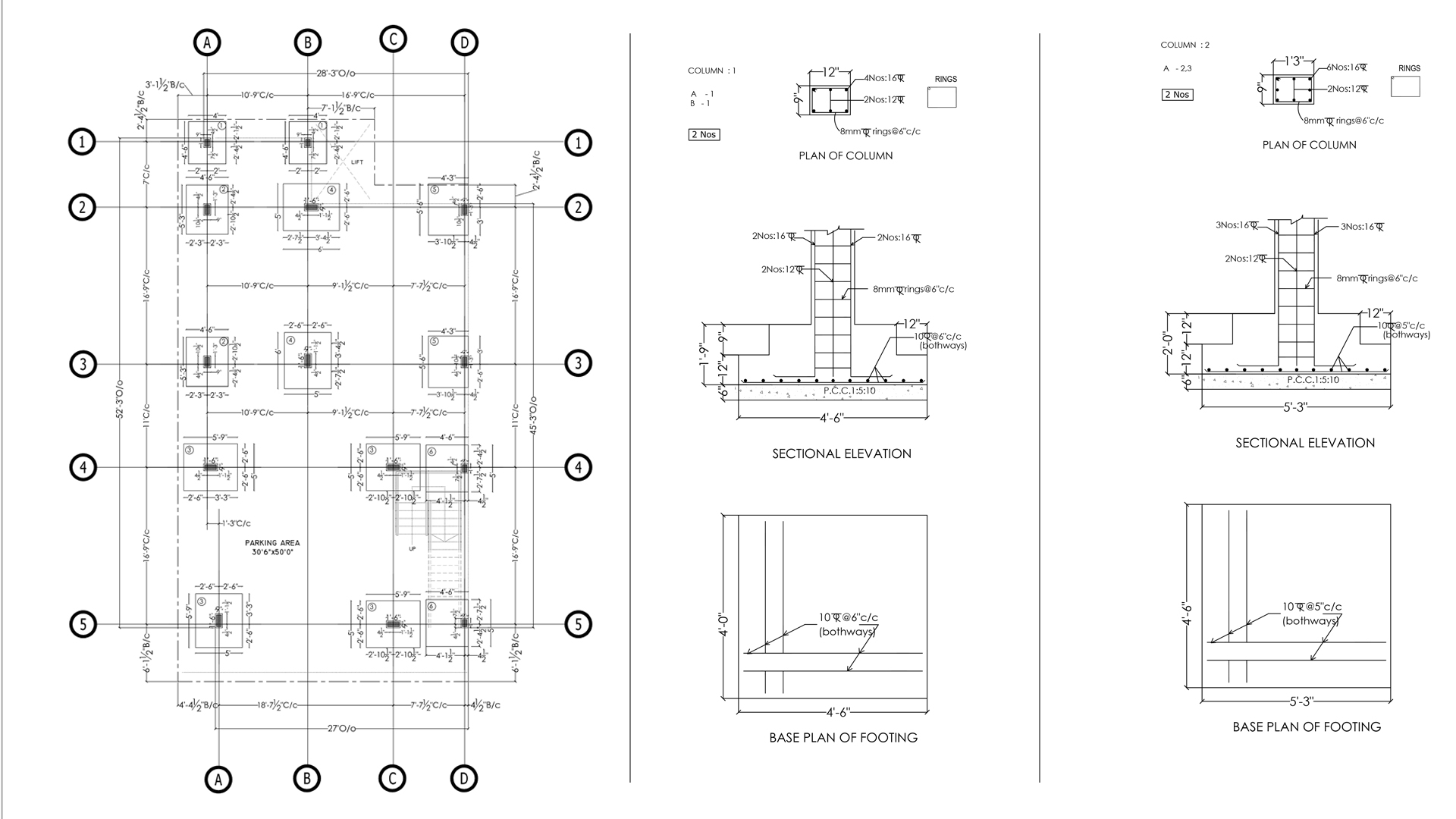Structural Drawings
We provide Structural Drawings to progress our Architect’s concept by specifying the shape and position of all parts of the structure thus enabling the construction of that structure on site.
It consists all the information about the structural intervention on a building.
It contains many type of drawings with very minute details and description.
OUR STRUCTURAL DRAWINGS SERVICES INCLUDES:
- Structural Drawings
- Footing Design
- Plinth Beam Details
- Roof Beam Drawing
- Structural Designing, Planning and Drafting


